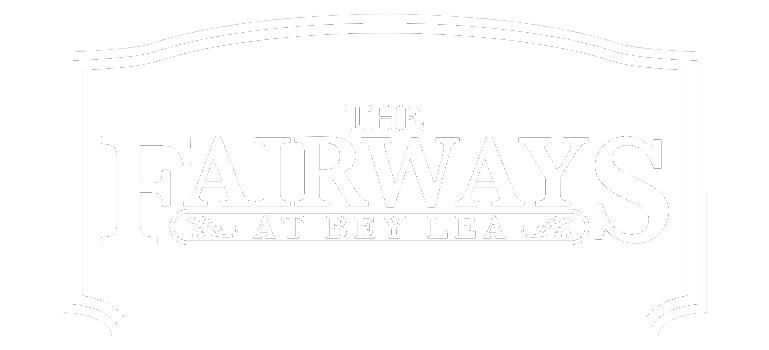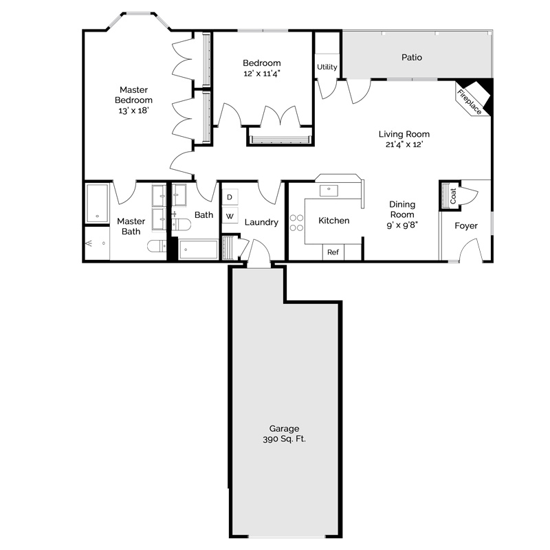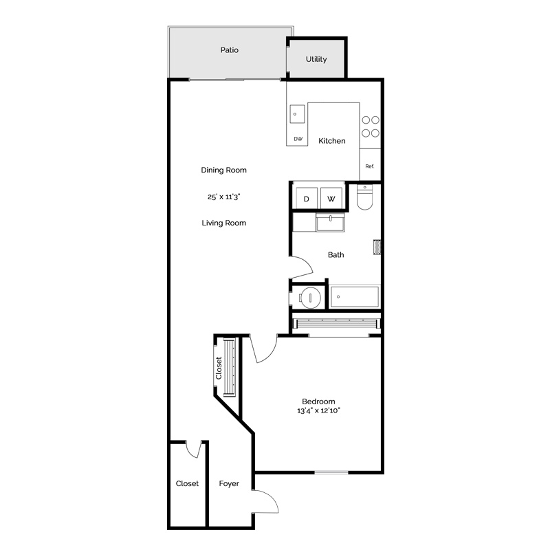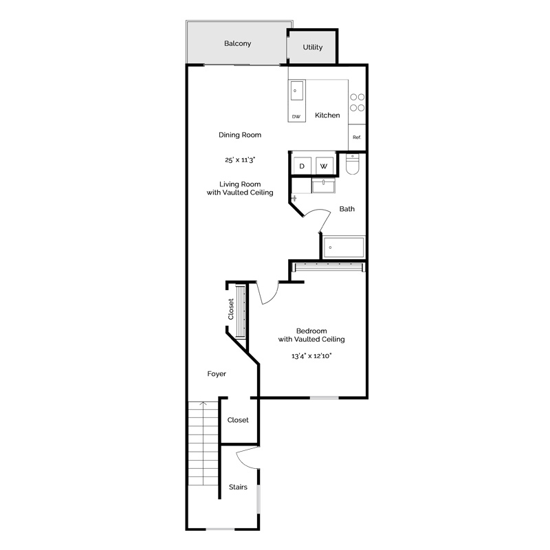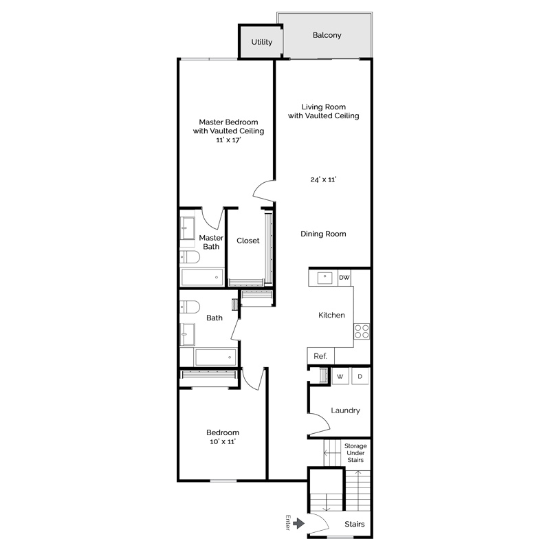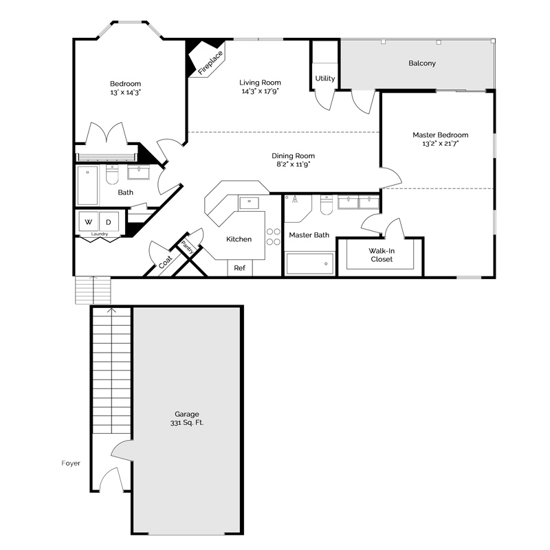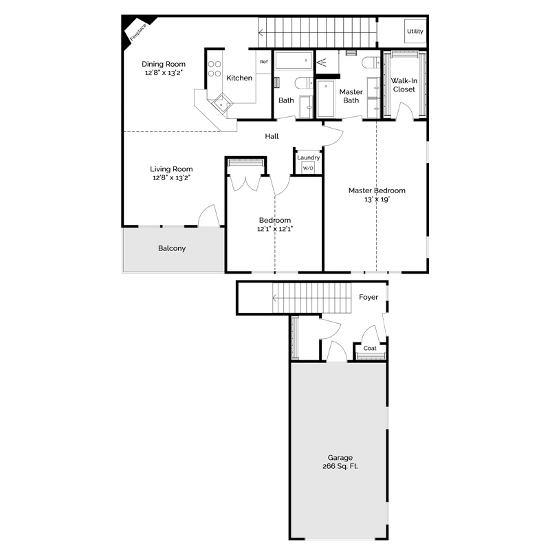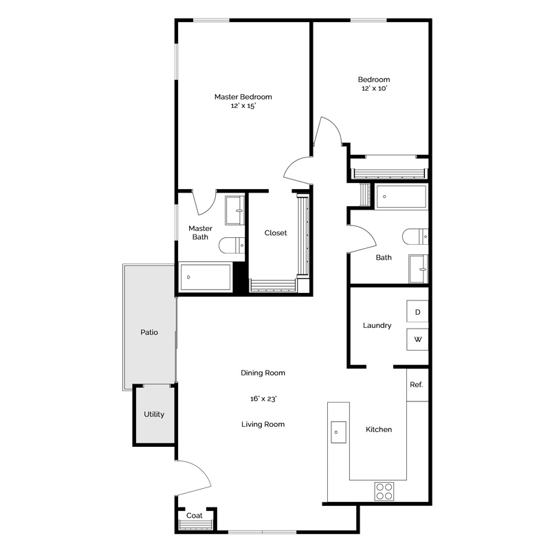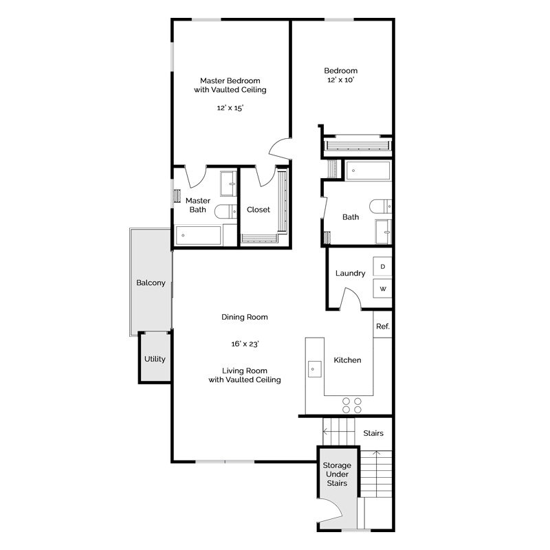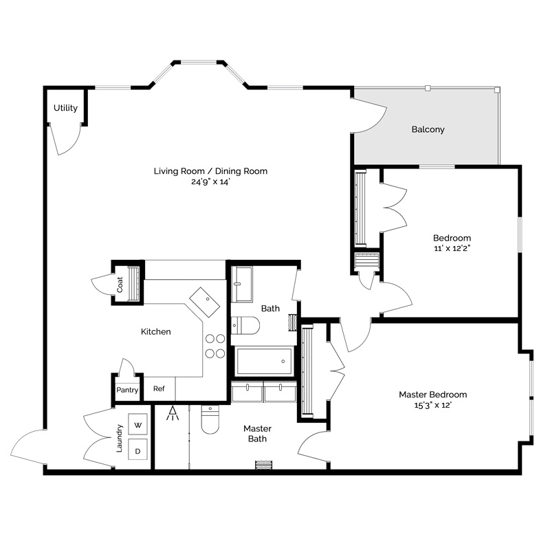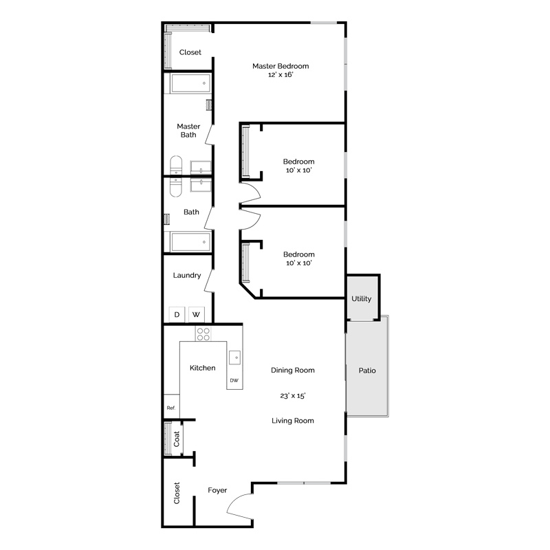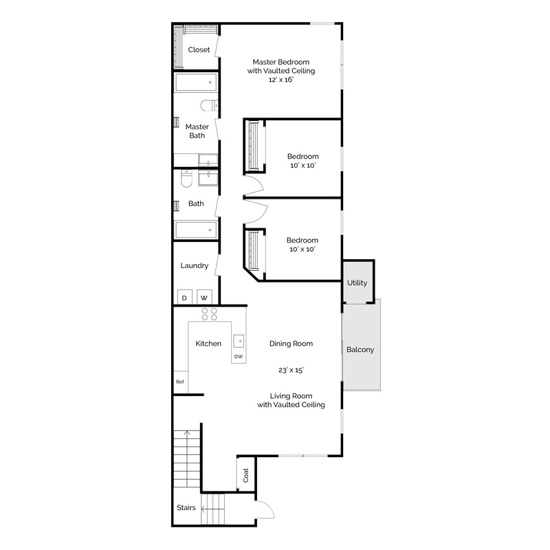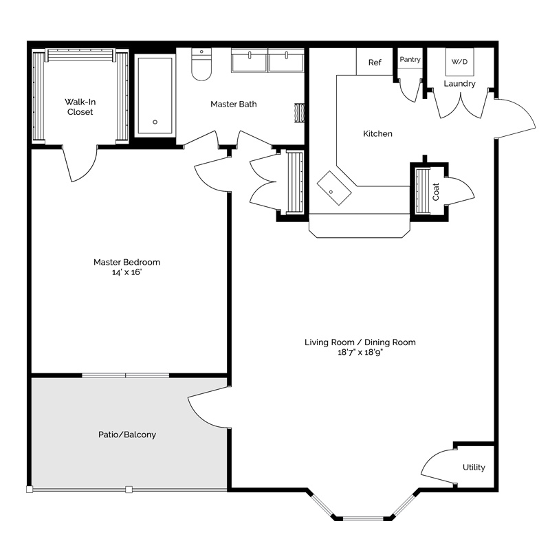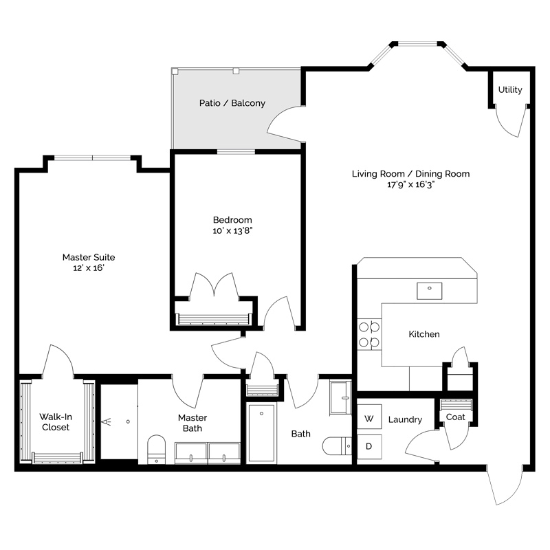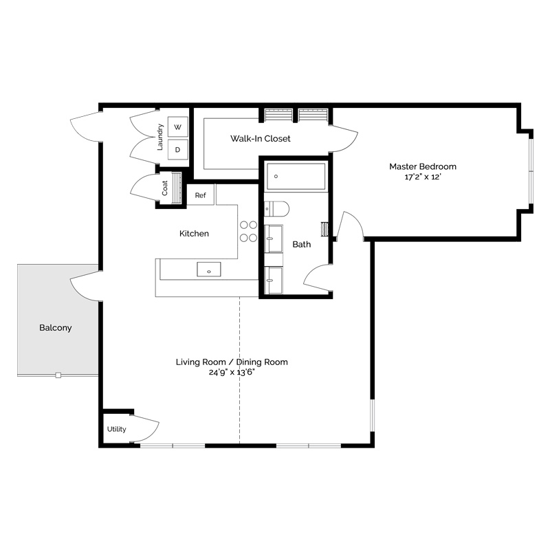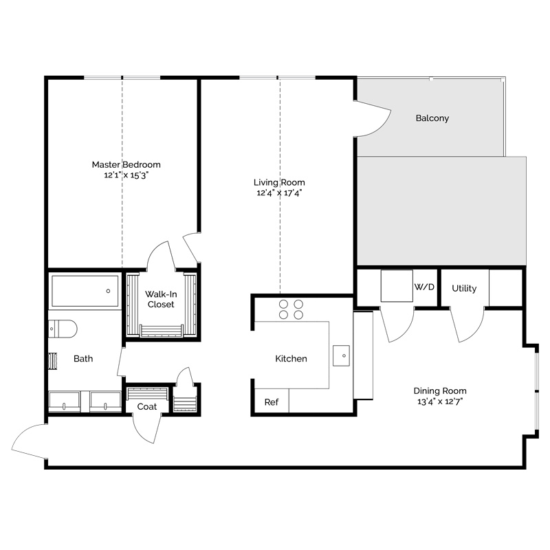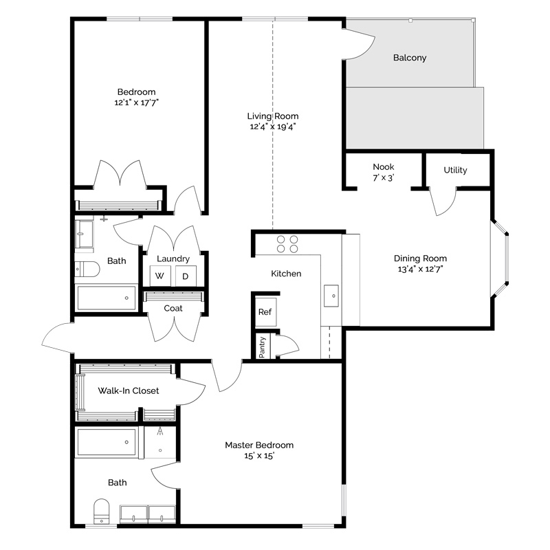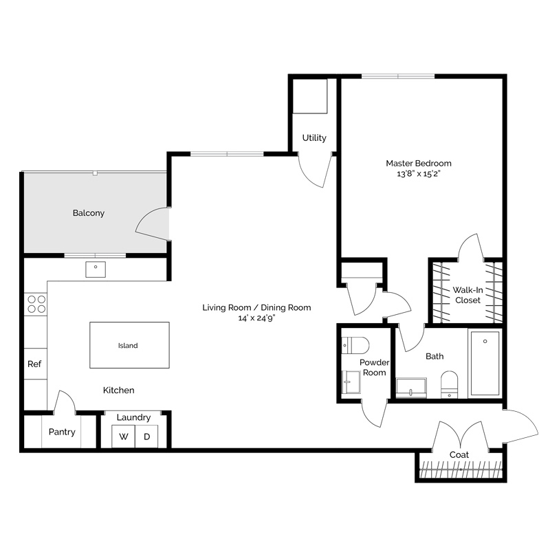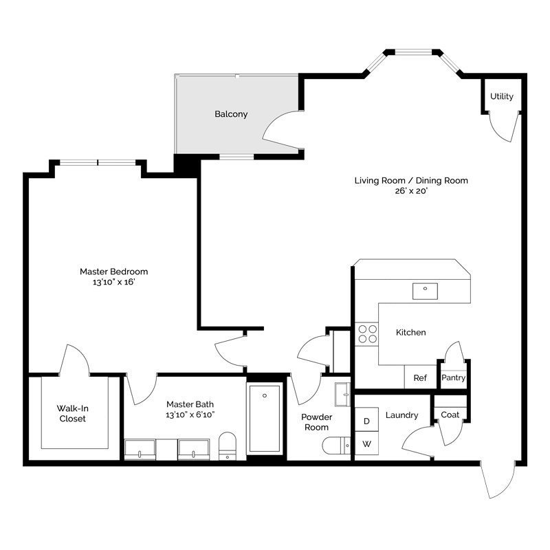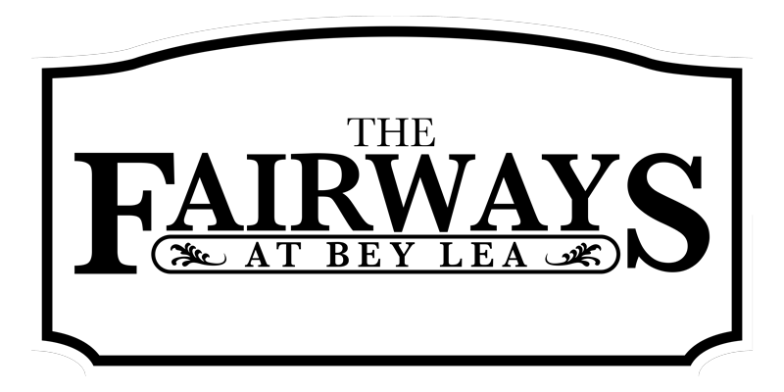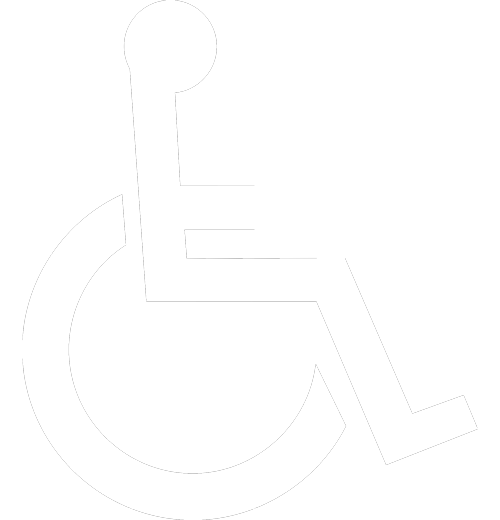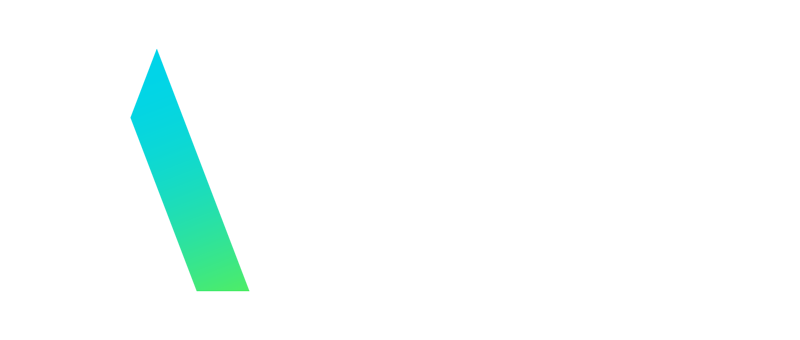Floor Plans
Floor Plans
Abbottsford
2 Bedroom, 2 Bath, Garage
1,250 Sq. Ft.
Print Floor Plan
2 Bedroom, 2 Bath, Garage
1,250 Sq. Ft.
Print Floor Plan
Augusta
1 Bedroom, 1 Bath
947 Sq. Ft.
Print Floor Plan
1 Bedroom, 1 Bath
947 Sq. Ft.
Print Floor Plan
Augusta II
1 Bedroom, 1 Bath
947 Sq. Ft.
Print Floor Plan
1 Bedroom, 1 Bath
947 Sq. Ft.
Print Floor Plan
Baltusrol
2 Bedroom, 2 Bath
1,200 Sq. Ft.
Print Floor Plan
2 Bedroom, 2 Bath
1,200 Sq. Ft.
Print Floor Plan
Baltusrol II
2 Bedroom, 2 Bath
1,235 Sq. Ft.
Print Floor Plan
2 Bedroom, 2 Bath
1,235 Sq. Ft.
Print Floor Plan
Blakely
2 Bedroom, 2 Bath
1,345 Sq. Ft.
Print Floor Plan
2 Bedroom, 2 Bath
1,345 Sq. Ft.
Print Floor Plan
Chartwell
2 Bedroom, 2 Bath, Garage
1,235 Sq. Ft.
Print Floor Plan
2 Bedroom, 2 Bath, Garage
1,235 Sq. Ft.
Print Floor Plan
Cypress
2 Bedroom, 2 Bath
1,136 Sq. Ft.
Print Floor Plan
2 Bedroom, 2 Bath
1,136 Sq. Ft.
Print Floor Plan
Cypress II
2 Bedroom, 2 Bath
1,160 Sq. Ft.
Print Floor Plan
2 Bedroom, 2 Bath
1,160 Sq. Ft.
Print Floor Plan
Devonshire
2 Bedroom, 2 Bath
1,100 Sq. Ft.
Print Floor Plan
2 Bedroom, 2 Bath
1,100 Sq. Ft.
Print Floor Plan
Doral
3 Bedroom, 2 Bath
1,354 Sq. Ft.
Print Floor Plan
3 Bedroom, 2 Bath
1,354 Sq. Ft.
Print Floor Plan
Doral II
3 Bedroom, 2 Bath
1,345 Sq. Ft.
Print Floor Plan
3 Bedroom, 2 Bath
1,345 Sq. Ft.
Print Floor Plan
Exeter
1 Bedroom, 1 Bath
900 Sq. Ft.
Print Floor Plan
1 Bedroom, 1 Bath
900 Sq. Ft.
Print Floor Plan
Farnsworth
2 Bedroom, 2 Bath
1,085 Sq. Ft.
Print Floor Plan
2 Bedroom, 2 Bath
1,085 Sq. Ft.
Print Floor Plan
Gloucester
1 Bedroom, 1 Bath
930 Sq. Ft.
Print Floor Plan
1 Bedroom, 1 Bath
930 Sq. Ft.
Print Floor Plan
Hampshire
1 Bedroom, 1 Bath
975 Sq. Ft.
Print Floor Plan
1 Bedroom, 1 Bath
975 Sq. Ft.
Print Floor Plan
Inverness
2 Bedroom, 2 Bath
1,340 Sq. Ft.
Print Floor Plan
2 Bedroom, 2 Bath
1,340 Sq. Ft.
Print Floor Plan
Kent
1 Bedroom, 1.5 Bath
1,000 Sq. Ft.
Print Floor Plan
1 Bedroom, 1.5 Bath
1,000 Sq. Ft.
Print Floor Plan
Kincaid
1 Bedroom, 1.5 Bath
1,095 Sq. Ft.
Print Floor Plan
1 Bedroom, 1.5 Bath
1,095 Sq. Ft.
Print Floor Plan

